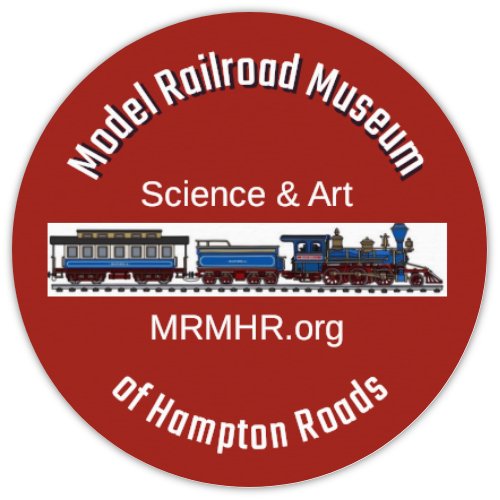Model Railroad Museum of Hampton Roads: Basic Design and Floor Plan
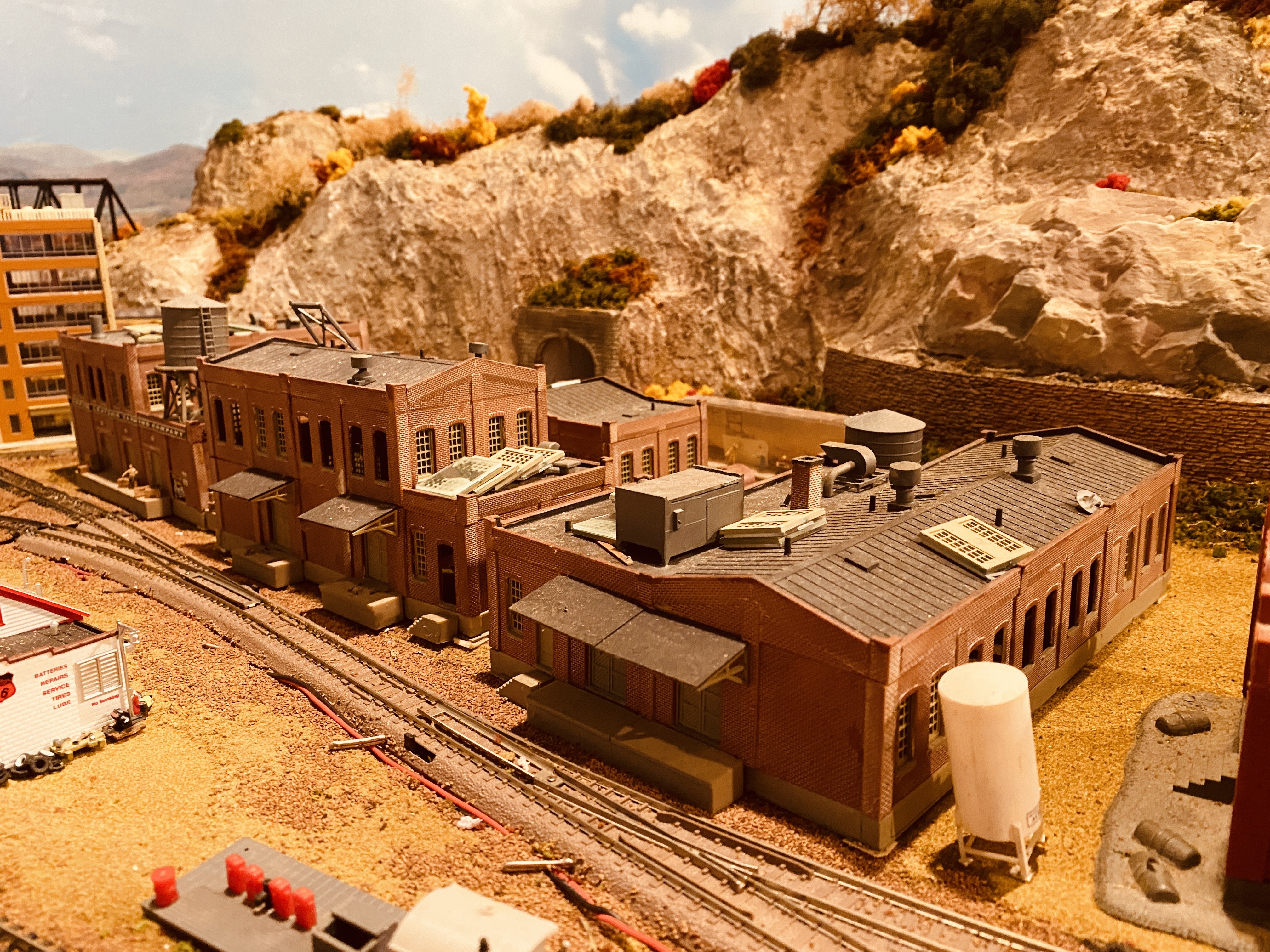
The Model Railroad Museum of Hampton Roads will require an estimated 50,000 sq. ft. of space containing no less than eight well-maintained fully functional model railroad layouts built and operated by currently established volunteer groups of model railroaders. Space will be provided for displaying railroad-related artifacts, teaching rooms for talks on various topics related to railroads and modeling railroads, a library containing computers and multiple books and documents that can be used for research, a media room constantly showing theme-related videos, and a small gift shop selling T-shirts, mugs, train sets, etc.
Potential Floor Plans
These will likely need to be revised or changed depending on the size and shape of the available space.
Floor Plan 1
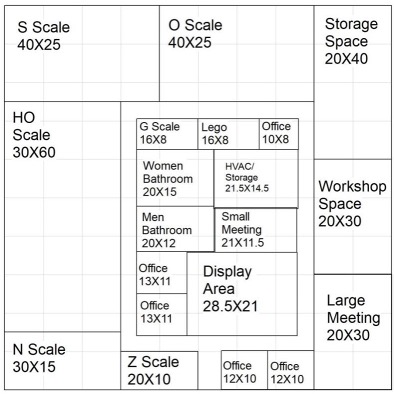
Floor Plan 2
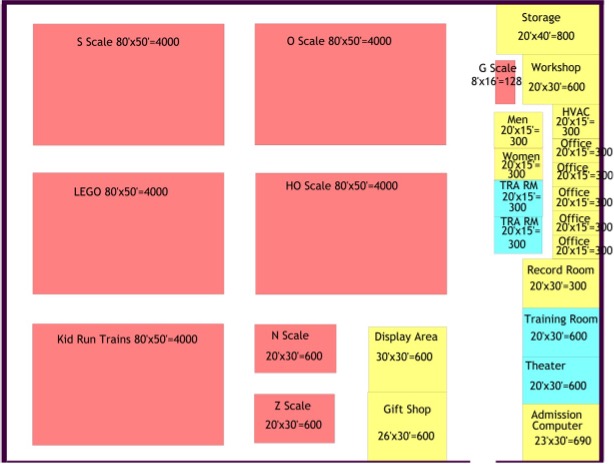

Share this site on your favorite Social Media page!
Recent Articles
-
Making-Tracks-February-2026
Feb 07, 26 01:13 PM
Making-Tracks-February-2026. - Newsletter for the Model Railroad Museum of Hampton Roads -
Making-Tracks-January-2026
Jan 19, 26 07:01 AM
Official newsletter of the Model Railroad Museum of Hampton roads -
Making-Tracks-December-2025
Dec 14, 25 06:23 AM
The official newsletter for the Model Railroad Museum of Hampton Roads
The Birth of Virginia Beach
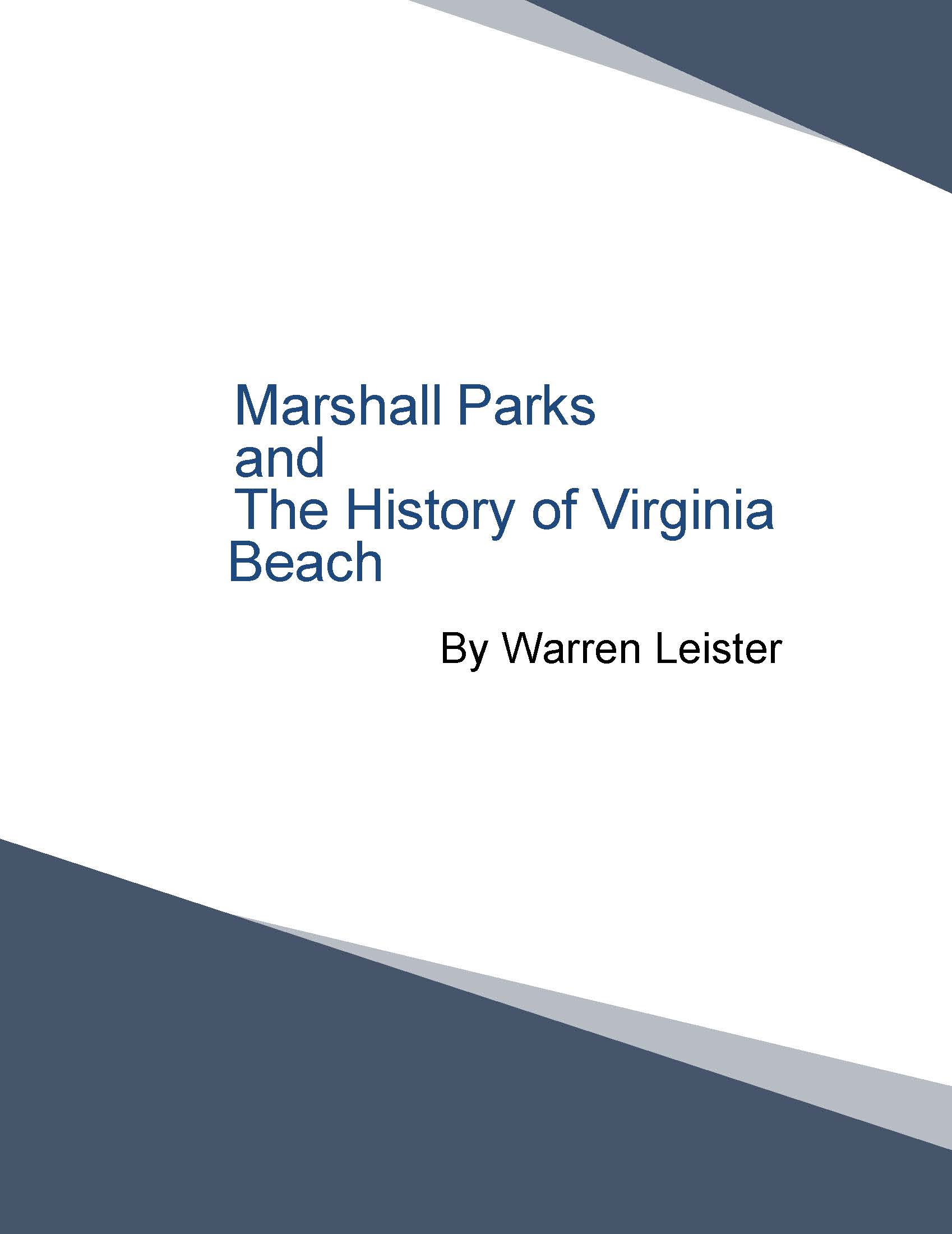
We have created and published a new historical document on the Birth of Virginia Beach. This has been written by our historian Warren Leister after researching the era and the people involved for several years. Excepts have been published here in our newsletter previously, but the information is now available all together in a 99 page document that you can purchase in our store. It factually explores the events, the dedicated people and the interesting culture in which they lived. Pick up your copy today!
The Model Railroad Museum of Hampton Roads is a fantastic community center based on running, operating and even building your own model railroads! There's something for every age here.
Learn about the real history of this area and how important it was in the building of America. Watch how railroads were built, the people involved, where America's roots were formed.
As they build their own railroads, students will be learning about science, electronics, architecture, technology, engineering, mathematics, and the art of 3 dimensional model landscaping. They can earn rewards for completing projects and winning contests.
Try to solve yardmaster problems on a switching layout like getting the lumber from the forest to the furniture store, by way of the saw mill and the lumber yard.
Run your train around blockades and other trains to get to the station on time without speeding or crashing.
Play railroad monopoly using model railroads. Winner is the one who can collect the most cars into his yard within an hour.
There will be programs for autistic and special needs kids, disabled adults and veterans.
School tours. Holiday Shows. Library and video rooms. Even youngsters will have their own wooden models to enjoy. There are classes and hands-on clinics for adults. Learn how to get started in the hobby. Or just enjoy the fun.
Everybody loves trains and this will prove it! Just click on the either the blue DONATE button below to make it happen...
PayPal Giving Fund:
No Credit Card Fees
OR...
Charitable Donations through PayPal, Credit or Debit cards:
(Opt in or out of paying credit card fees)
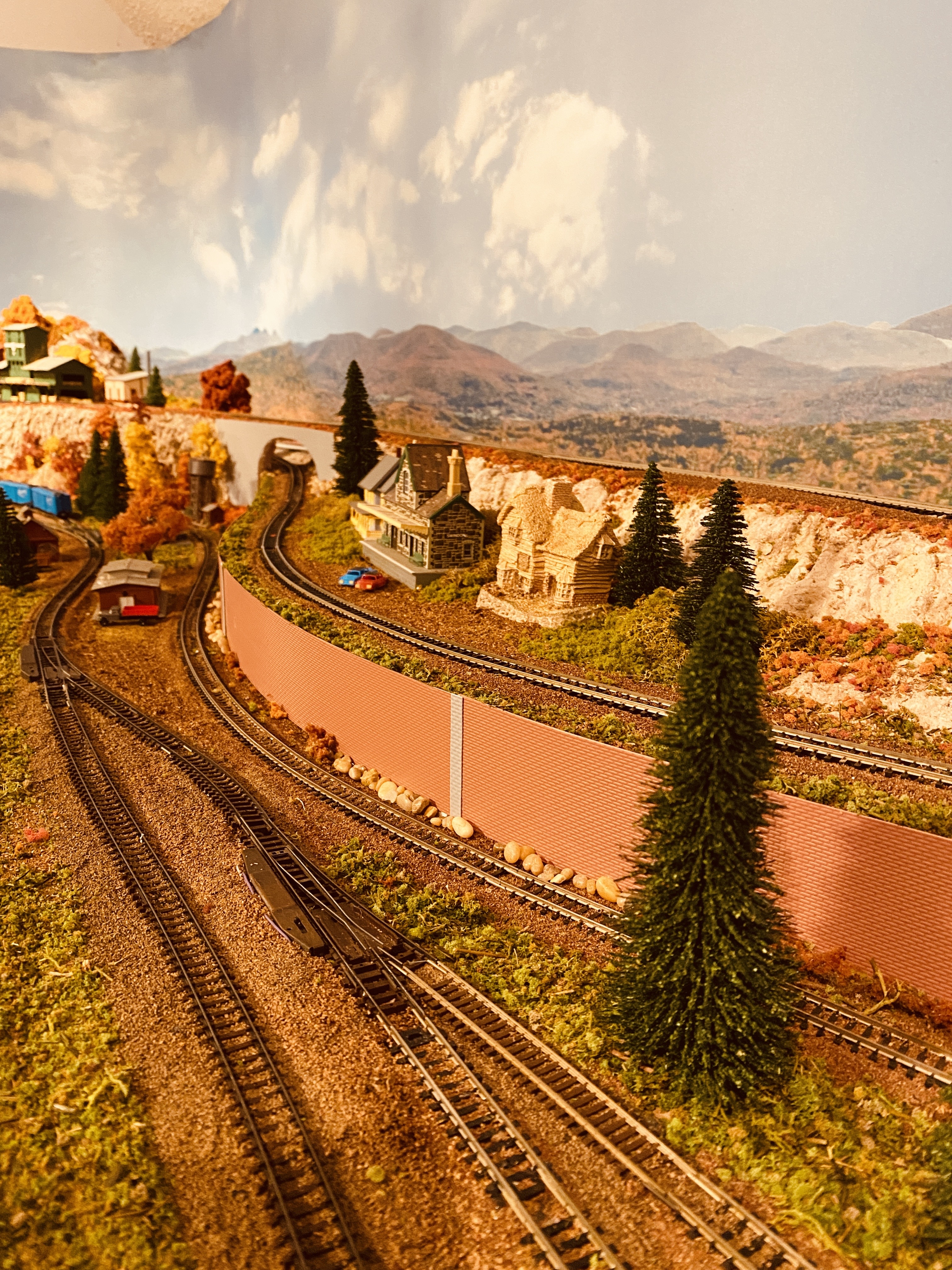
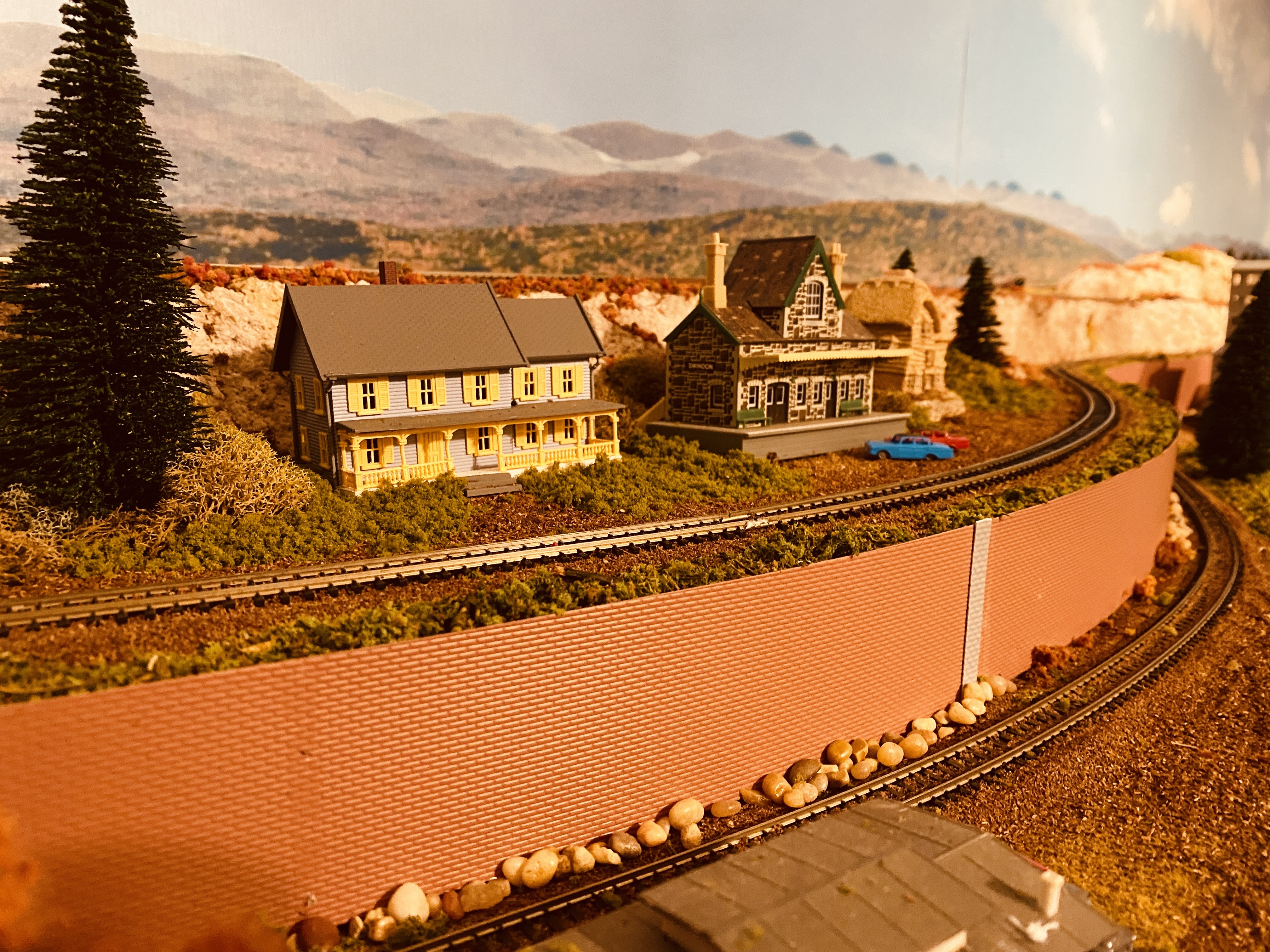
Get Updates and Special Offers in
the MRMHR Newsletter:
Making Tracks
Sign Up Here...
The official newsletter for the Model Railroad Museum of Hampton Roads

